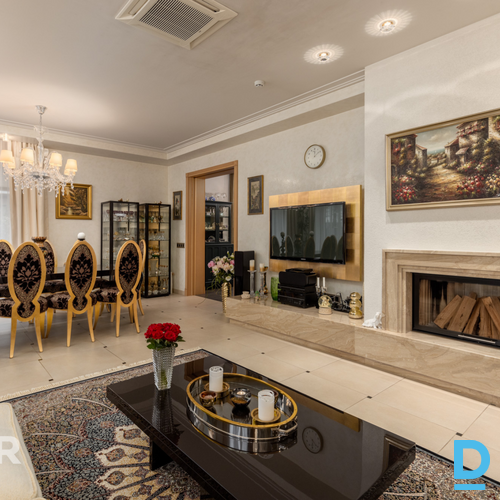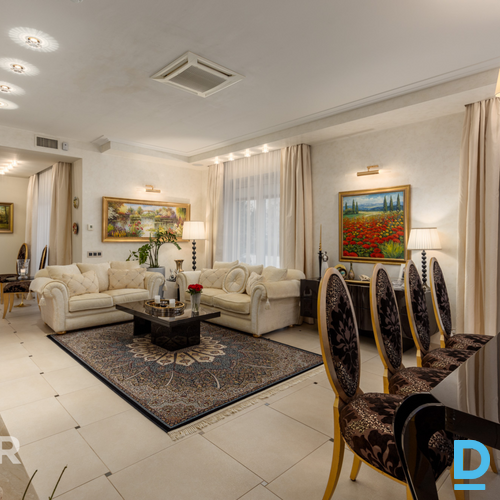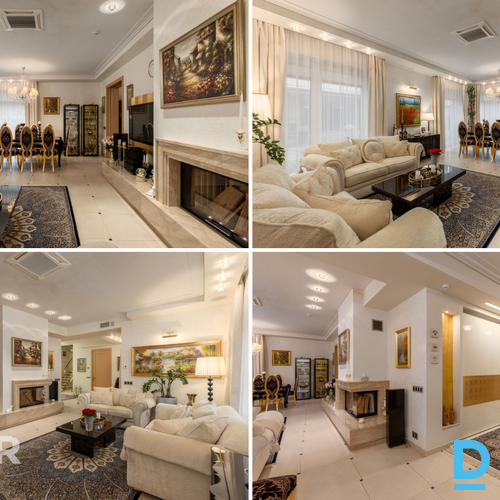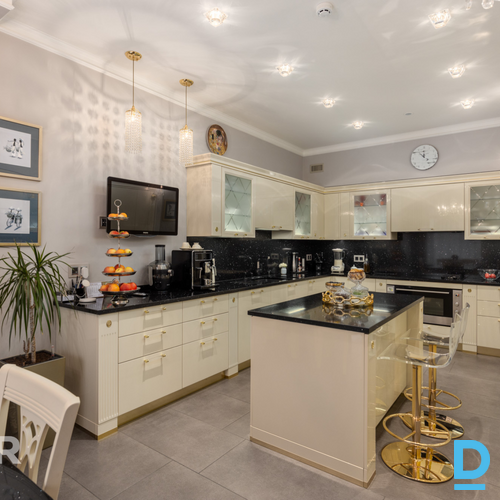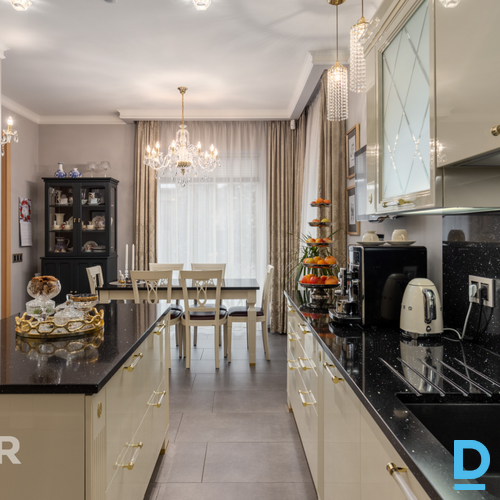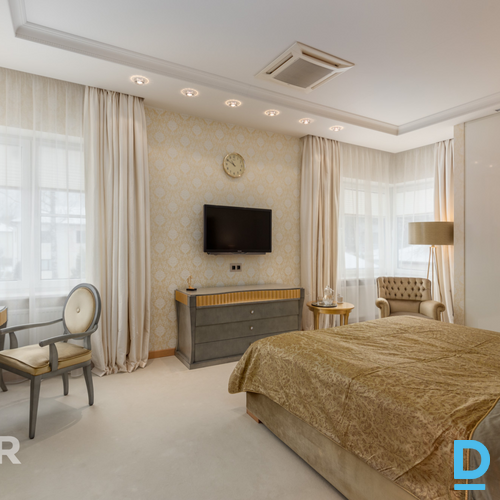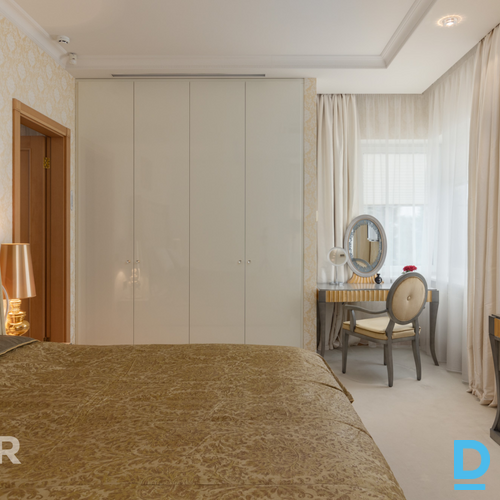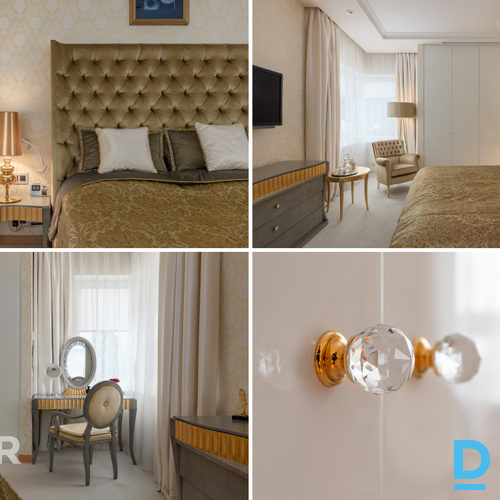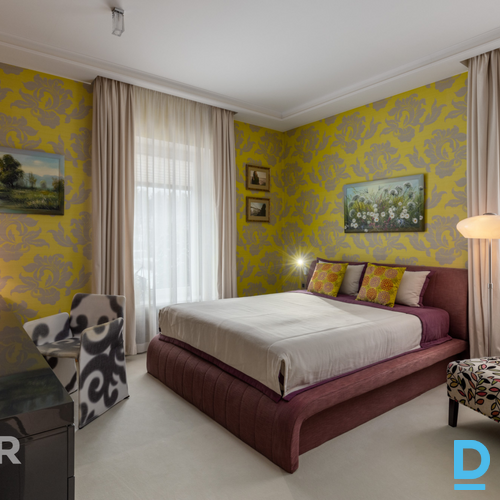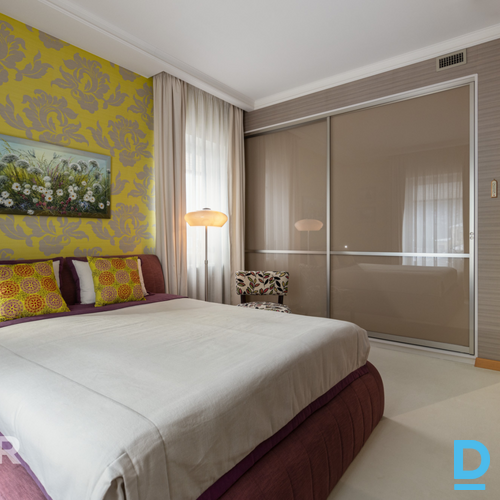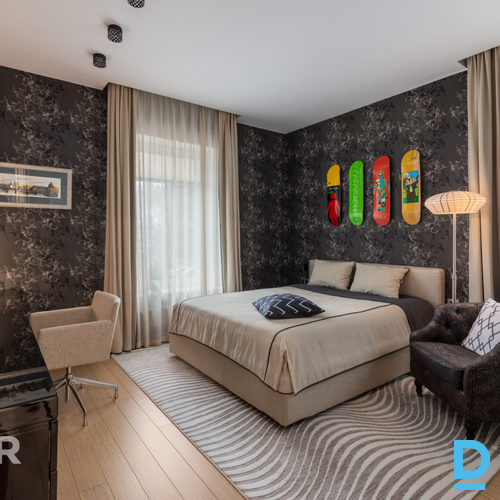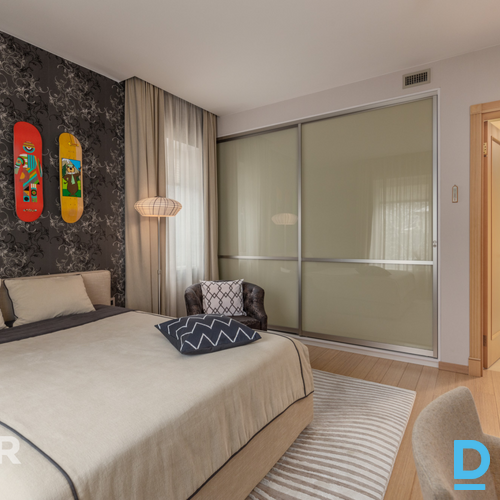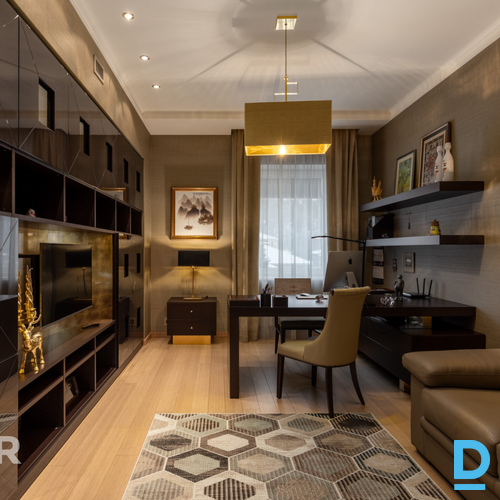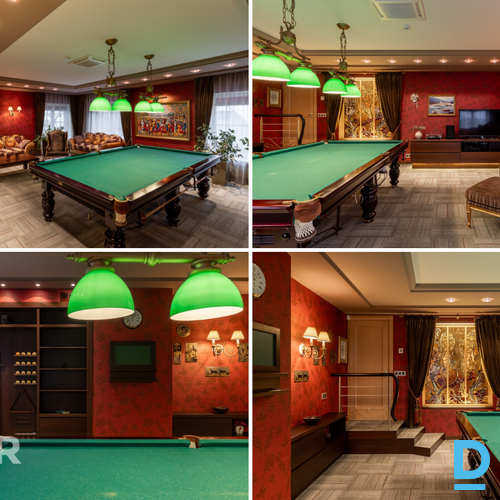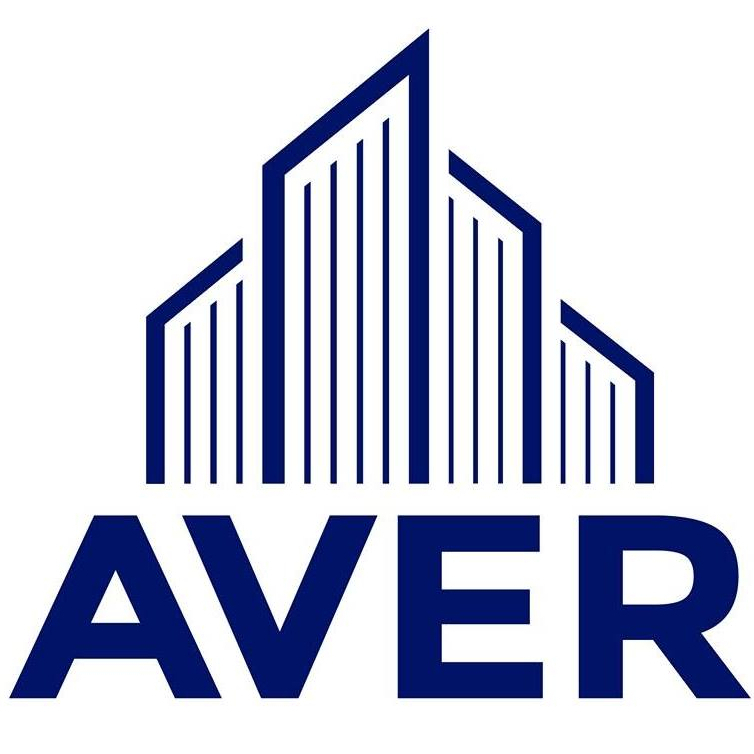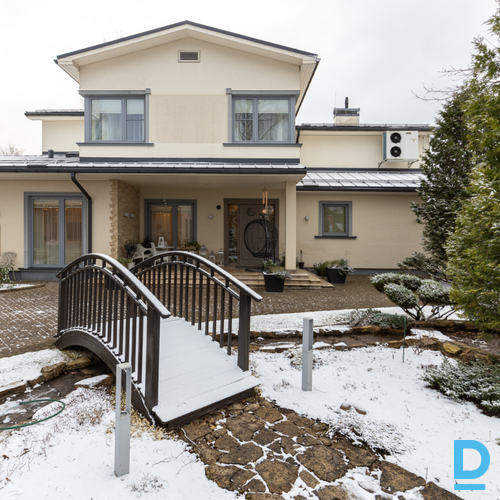
| Phone: | |
|---|---|
| E-mail: | |
| Location | Ropazi district, Stopinu parish |
Unique house for sale with high-quality finishes and furnishingsThis house is a
850 000.00 €
|
Land area, m2
2010
|
Rooms
7
|
|
Floors
2
|
Area, m2
367
|
|
Cadastre number
80960020544
|
|
|
Heating
|
|
|
Unique house for sale with high-quality finishes and furnishings This house is a true rarity, built using only premium materials. All furniture is custom-made in Italy, with every detail carefully considered to ensure a comfortable and enjoyable living experience. The house is spacious, featuring numerous windows and high ceilings. Upon entering, you are greeted by a large entrance hall with a built-in wardrobe and a glass wall showcasing illuminated stairs. The living room has a stunning glass-enclosed fireplace, positioned to enhance both the entrance and the main living area. Large windows overlook the backyard and sauna. Elegant furniture and curtains add sophistication, with dedicated spaces for artwork, complete with lighting. The dining area, located on the opposite side of the room, is highlighted by an exquisite crystal chandelier. Swarovski crystals adorn furniture, cushions, and other decorative elements throughout the house. The kitchen is in excellent condition, custom-designed by Scavolini. It is fully equipped for convenient cooking, with illuminated cabinets, a 90 cm wide oven, and a stovetop featuring both electric (4 burners) and gas (2 burners) options. The first floor also includes one bedroom with a large built-in wardrobe and a desk, a laundry room with two large cabinets, and a bathroom with a shower. On the second floor, there is another bathroom with a bathtub and shower, featuring a spacious double sink. Additionally, there is a bedroom, a study, a walk-in closet, and the master bedroom. The master bedroom is filled with natural light thanks to numerous windows. It includes two large wardrobes on either side, a TV positioned opposite the bed, and a vanity table by the windows. A standout feature of the house is the billiards room, perfect for leisure activities like playing pool or relaxing while watching a movie. The house is designed according to Feng Shui principles and is equipped with a built-in radio system that covers the kitchen, bathrooms, terrace, and sauna. First Floor Layout: - living room; - kitchen; - bedroom; - bathroom; - wardrobe; - entrance hall; - corridor; - terrace; - garage. Second Floor Layout: - master bedroom; - bedroom; - billiards room; - office; - wardrobe; - bathroom; - corridor. The house was built and commissioned in 2010. It features reinforced concrete pile and monolithic concrete foundations, walls made of expanded clay concrete blocks, and monolithic concrete ceilings. The roof is covered with bitumen shingles. Heating is provided by gas: the first floor and bathrooms have underfloor heating, while the second floor has radiators. A bio-sewage system is installed, as well as two 40-meter-deep boreholes (one for household needs, the other for irrigation). Hot water is supplied by a 300-liter boiler. Electricity is connected with three-phase power at 42 amps. High-speed fiber optic internet is available. Ventilation and air conditioning are provided by a Komfovent system. Ceiling heights in the rooms are 2.85 meters. The largest floor-to-ceiling windows are aluminum, while other windows are PVC. Flooring in the rooms is bamboo parquet, and Valentino tiles are used in the bathrooms and kitchen. Household appliances are from leading European brands. The annual property tax is 360 EUR. The property includes a beautifully landscaped garden with a small stream and a decorative bridge. There is also a separate sauna building in Balinese style. This building features a relaxation room with a fireplace, a kitchen with built-in cabinetry, a sauna, a shower, a toilet, a dressing room, and a spacious covered terrace. Additionally, it includes a utility room for storing items like a lawnmower, firewood, and more. The house is located in an excellent neighborhood, very close to Riga, in a quiet village. The access road is asphalted, and the property is enclosed with fencing and hedges. Automatic gates add convenience to daily life. The private house area is safe and well-developed, with paved and illuminated streets. All necessary infrastructure—shops, schools, medical facilities, and other essential services—is just minutes away. Riga city center is a 20-minute drive by car. Call or write (SMS, WhatsApp, E-mail) for more information! |
|
Ad No.: 936972
Created: 6.09.2025 / 0:01
Number of visits: 54 Today: 1Updated: 8.09.2025 / 7:38

